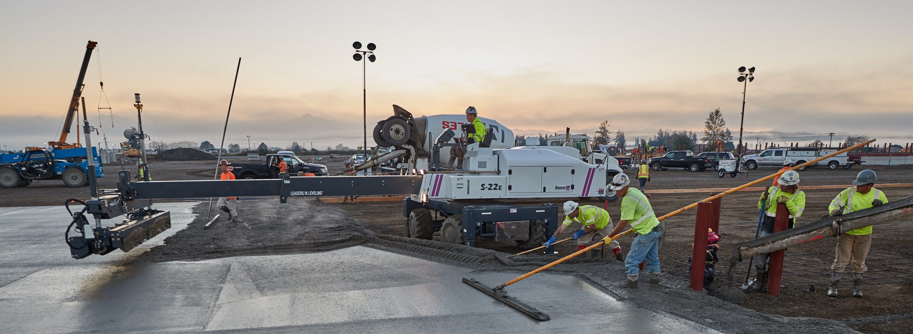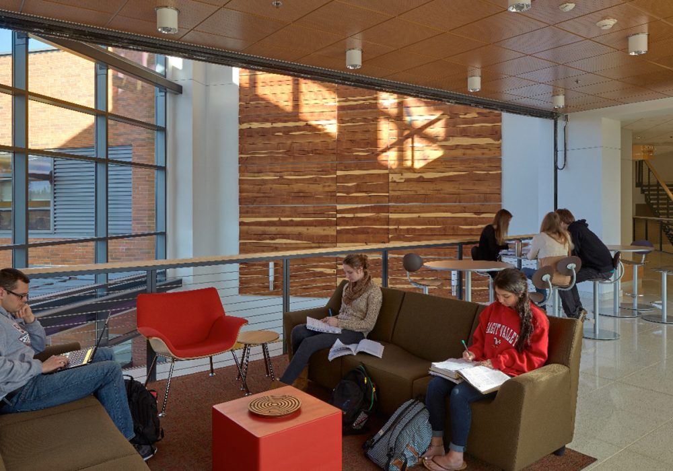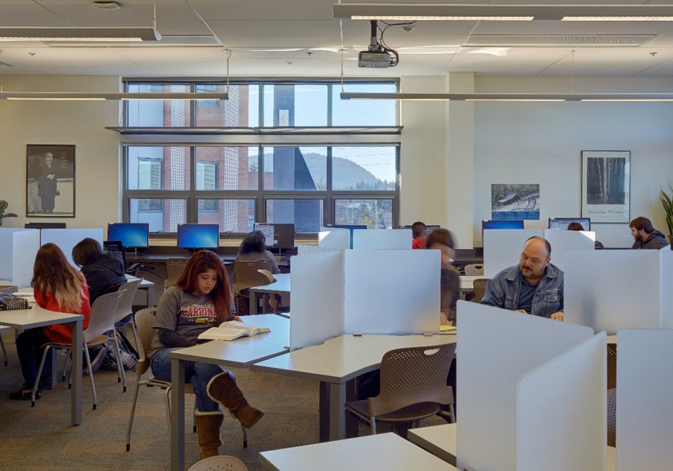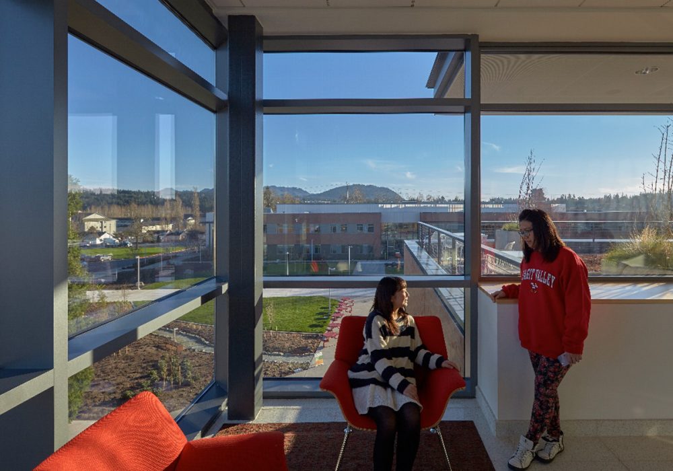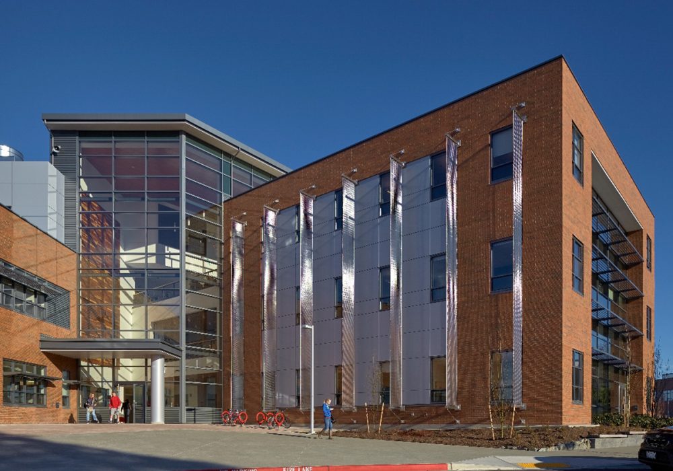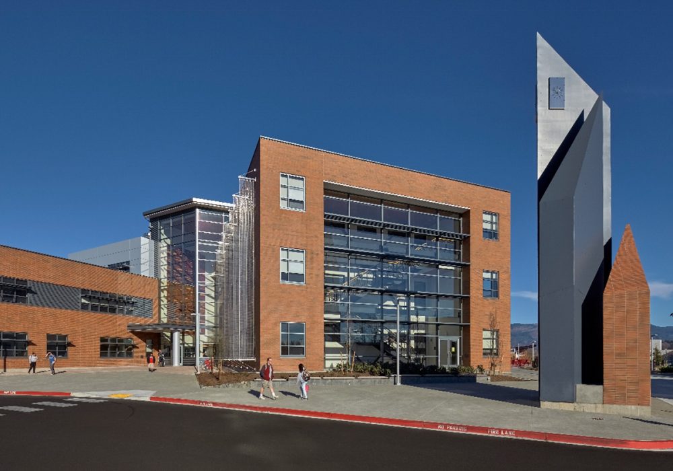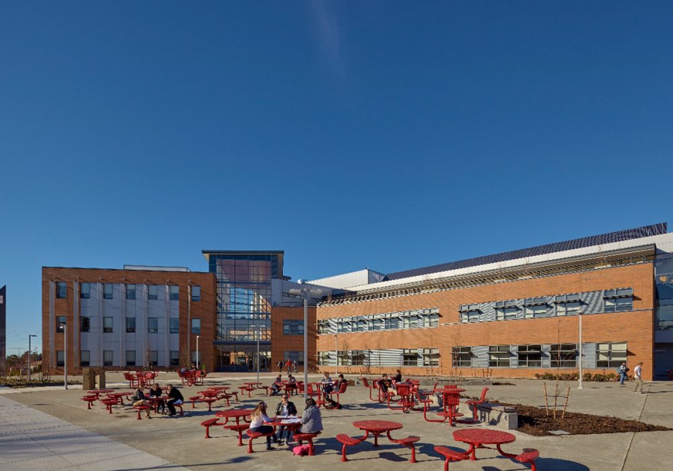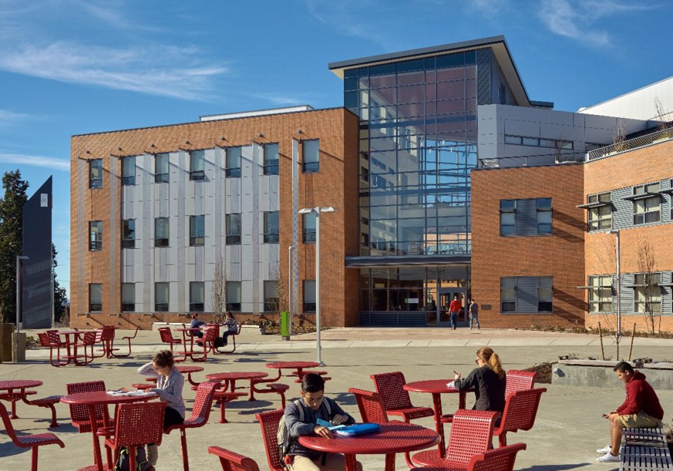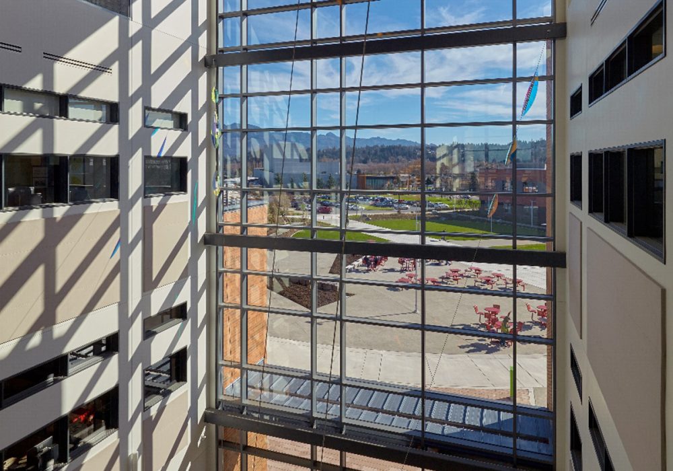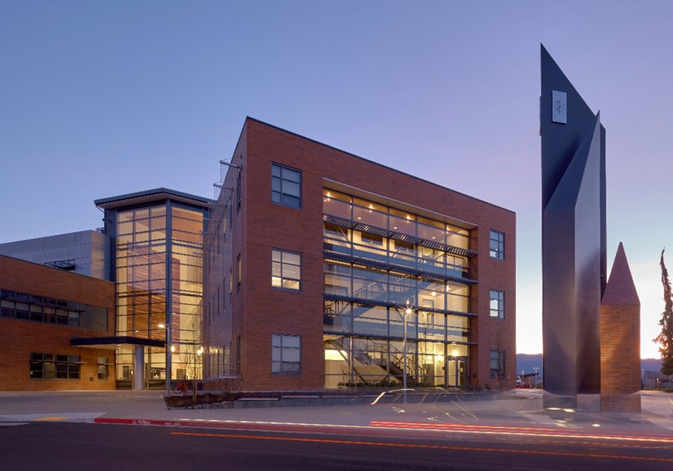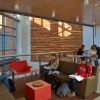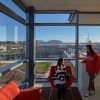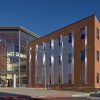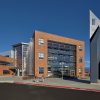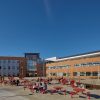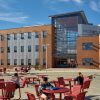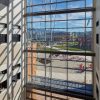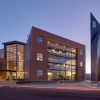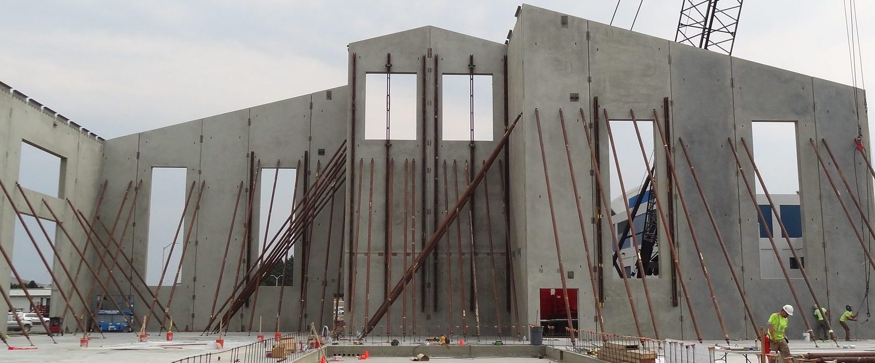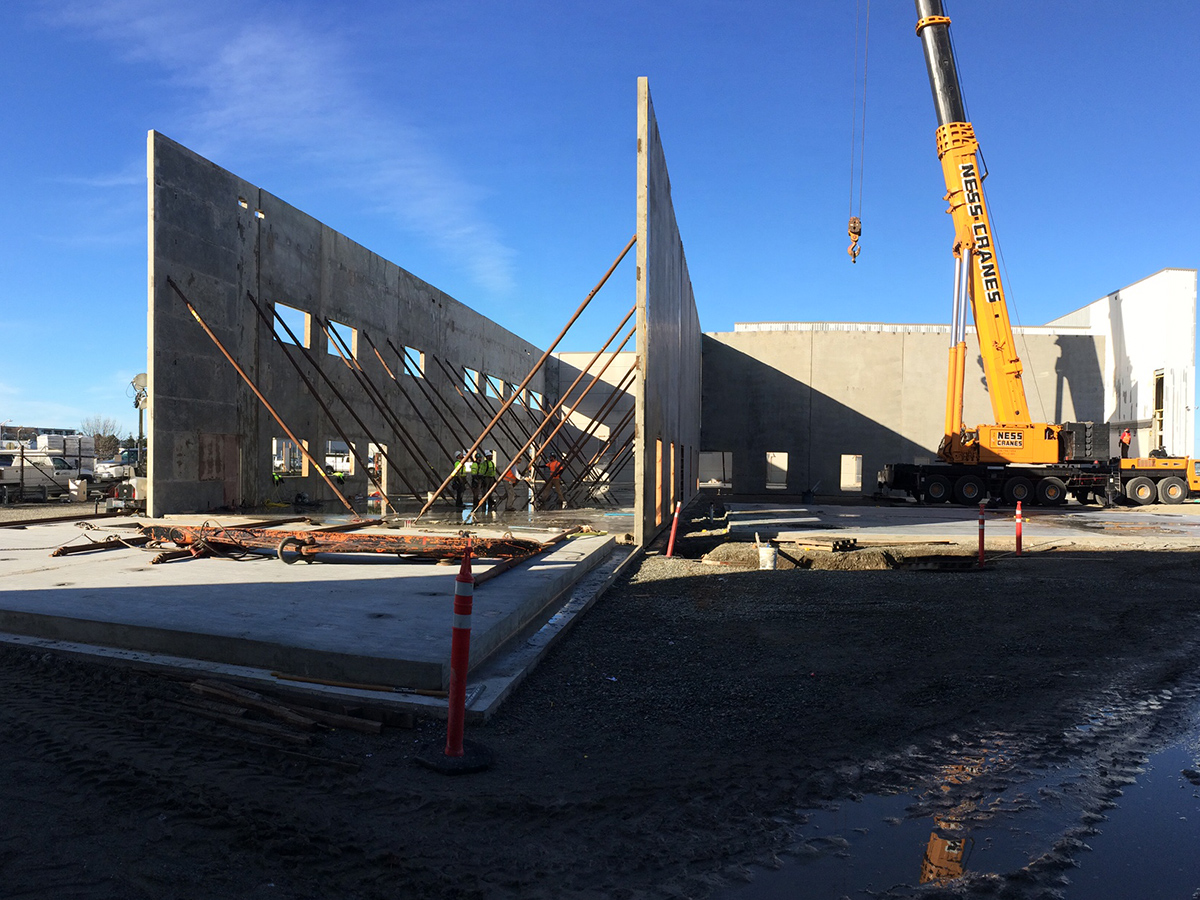Charles Lewis Hall
A new 70,000 square foot Academic Building at the Mount Vernon campus of Skagit Valley College. LangCo NW, Inc. provided labor and all materials for concrete foundations, ironwork, slabs, and site-work at this project.
Project Information:
This three-story, structural steel and pan deck structure included an administrative first floor with student services, a college union facility and light recreational services. Several classrooms are located on the second and third floors. The exterior was created with a mix of masonry brick, composite panels and curtain walls. As part of the college’s ongoing commitment to sustainability, the interior and exterior of this facility included a variety of environmentally friendly amenities including rain gardens and underground retention tanks that reuse rainwater to flush toilets, recycled content and locally manufactured building materials, smart lighting and heating, ventilation, and air conditioning. The parking areas also have electric car charging stations and special parking for low emission vehicles. This future LEED Gold Certified project replaced the Lewis Hall building on campus.




