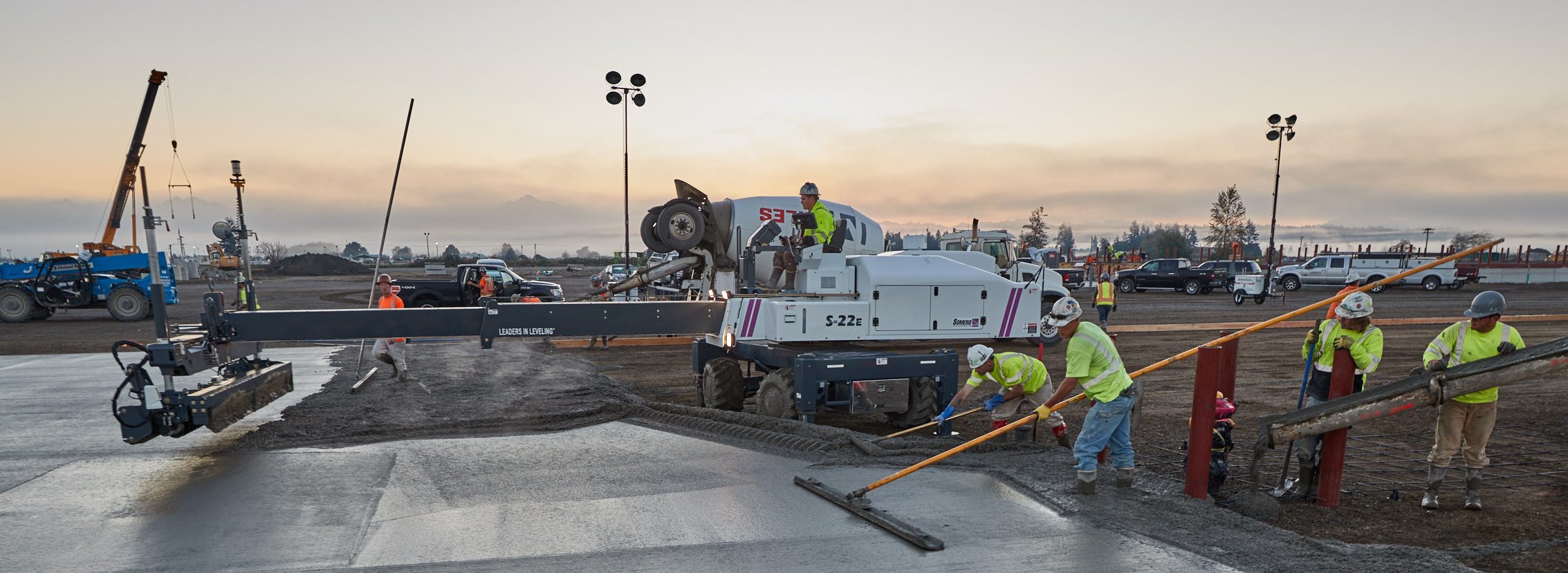Hamilton business park gets an additional 100,000 sq. ft. manufacturing facility. LangCo NW, Inc. provided all concrete associated work; i.e., foundation, slab-on-grade, slab-on-deck, and all tilt-up construction, site paving, and joint sealing.
104,000 square foot, brand-new concrete tilt up with Slab on grade.
LangCo NW, Inc. was hired to form, place, and finish all CIP Concrete for this approximate 101,000 square foot facility that included: Grade-beams, rebar reinforcement, slabs, approximately 70+ insulated concrete tilt-up (sandwich) panels that ranged from 33 feet to 62 feet in height and 30,000lbs to 160,000lbs, elevated slabs on metal decking, exterior site work, elevator […]
The Hangar Retrofit and Remodel included a 7,000 square feet addition to both of the two existing maintenance bays in Hangar 6 and a complete modernization of the 190,000 square foot Hangar 6 facility to accommodate four P-8A aircraft and squadrons. As part of the modernization and reorganization, the design of the facility met and/or exceeded current […]








