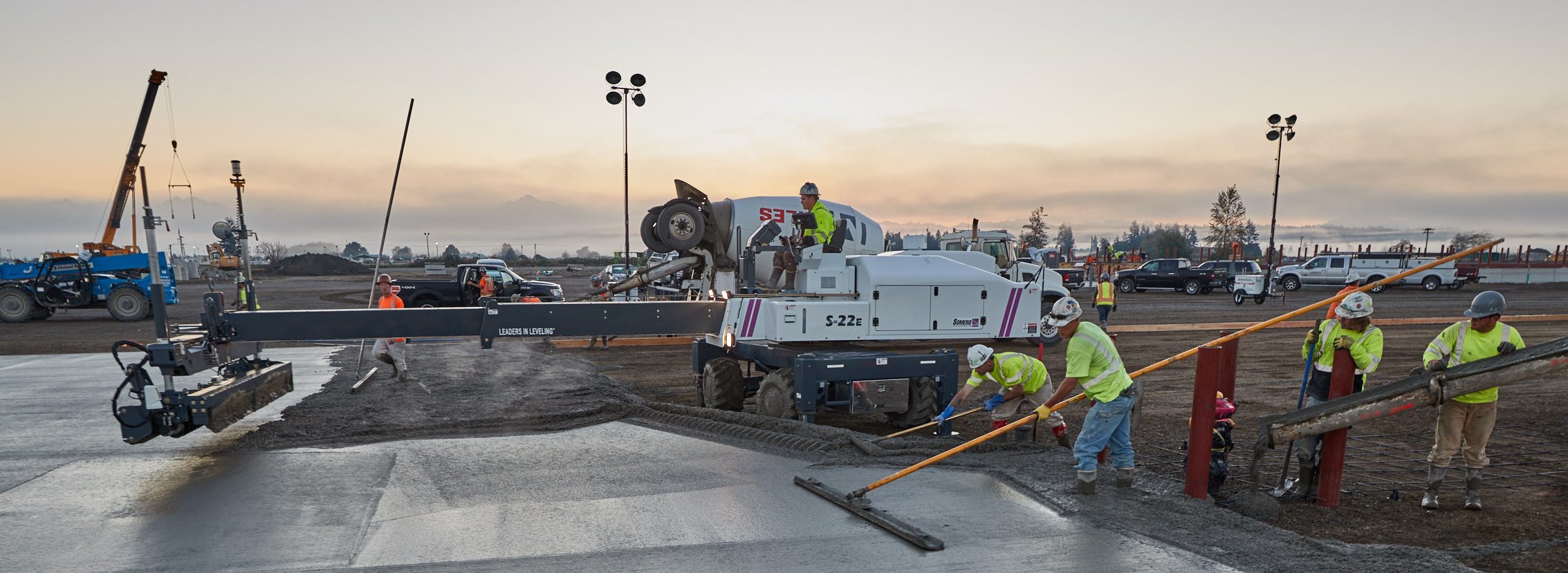LangCo NW, Inc. was hired to form, place, and finish all CIP Concrete for this approximate 101,000 square foot facility that included: Grade-beams, rebar reinforcement, slabs, approximately 70+ insulated concrete tilt-up (sandwich) panels that ranged from 33 feet to 62 feet in height and 30,000lbs to 160,000lbs, elevated slabs on metal decking, exterior site work, elevator […]
The Hangar Retrofit and Remodel included a 7,000 square feet addition to both of the two existing maintenance bays in Hangar 6 and a complete modernization of the 190,000 square foot Hangar 6 facility to accommodate four P-8A aircraft and squadrons. As part of the modernization and reorganization, the design of the facility met and/or exceeded current […]
LangCo NW, Inc. has recently completed the Addition to this Hangar Structure. This turn-key package is for approximately 36,600 square feet concrete foundation, structural slabs, tilt-up concrete, and all associated site work and airfield pavements.
A new 70,000 square foot Academic Building at the Mount Vernon campus of Skagit Valley College. LangCo NW, Inc. provided labor and all materials for concrete foundations, ironwork, slabs, and site-work at this project. Project Information: This three-story, structural steel and pan deck structure included an administrative first floor with student services, a college union facility […]








